Before we began the house hunting process to buy our first home, Dwight warned me to not show any emotion while we were in the house/with the realtor as to not lose our bargaining advantage. I agreed and assured him I would keep my comments and feelings to myself.
I held strong during the first 3-4 houses we saw but it wasn’t long into our tour of the “little blue house” that my eyes started welling with tears. I glanced at Dwight in the back bedroom, biting my lip and he sternly mouthed “HOLD IT TOGETHER!” while wagging his finger at me. I took a breath and blotted away the tears and couldn’t help but giggle at little at the situation. In an effort to maintain the upper advantage, he was sure to point out a few imperfections and voice some “concerns” to the realtor as to hopefully cover up anything I may have revealed about how badly we wanted the house in case she had spotted my leaky eyes.
As we finished up the tour and got back into our car, I was about to burst. I practically starting word vomiting about how much I loved every single thing about that home: the old wood floors, the glass doorknobs, the scalloped edge front porch awning, the recently remodeled bathroom with beautiful white subway tile and sea foam green paint…on and on and on. I wanted that house so bad.
The day we bought the house (2012). Lets also all have a moment of silence for Dwight’s baggy pleated pants.
We made an offer and after going back and forth a bit negotiating the price, they agreed to sell it to us. It was a 2 bed 1 bath home built in the 1930’s that oozed charm. It was perfect for a newley married couple with no kids or many belongings…since it literally had zero closet space. South Florida isn’t exactly known for its stunning architecture since homes need to be able to withstand many a hurricane that will blow through and rising waters…so this little cottage was truly a gem with its vaulted ceiling, brick fireplace and old Dade county pine paneled walls.
We knew it would likely not be our forever home but loved our neighborhood and began doing projects around the house to fix it up and update things like remodeling the kitchen, adding a new master bathroom and building a front porch. We had architectural plans drawn up for a large addition that would hopefully allow us to stay here for the long haul but in the end…it just didn’t make sense to go that route.
In the meantime, Dwight’s business kept taking him north to Palm Beach county at least 3 out of 5 days of the week and we began to discuss the option of moving up that way. Upon looking, we realized it was not only more affordable to buy a larger home there, but we liked the slower pace of life in that area too. As much as it hurt to think about someone else living in our home…I knew this would be the right move for us.
We added a few little people and changed a few things 🙂
We put it on the market on a Sunday and left town for a week with plans for our realtor to show it the entire time we were gone. Having a home ready to show at all times with small children is, well, challenging…so we were hopeful to be able to knock it all out that week. Less that 24 hours later, we had multiple offers to contend with and within three days of listing, we sold the house. It was a bit of a whirlwind, especially considering we didn’t have a clue of where exactly we would be living next but fortunately we were able to work it out with the new buyer to stay in the home a few more months while we finalized all of our housing plans.
We closed on our current home at the end of July and are now in the process of closing on our new home next week. It is going to be a BIG fixer upper project and I am so excited about the possibility of what this house will become and sharing the journey along the way.
I feel it’s only appropriate to show the before and after photos of what we were able to do to this house while it was ours. Its pretty amazing to see them side by side. I don’t have before photos of every room in the house before we bought it but have included as many as I could find. I love a good house transformation process and am starting to build my Pinterest board for the new house!
We are soaking up these final weeks in our little cottage and are ready to pass the keys off to the next sweet owner. Thanks for the memories, little blue house. You will always be our first “home.”
Exterior of House: Before
Exterior of House: After! We added an old Chicago brick driveway, painted the house, added shutters, built a front porch, new lights, swing, new windows and doors and all new landscaping. Exterior paint color is Silvermist by Sherwin Williams.
Living Room: Before. We only painted the walls in this room. Paint color was a custom blend so I don’t have a color. Look at those beautiful original floors though!
Living Room Area: After!
Dining Room Area: Before. Left door leads to the kitchen and the right door leads to the bedrooms and bathroom.
Dining Room Area: After! We opened up the wall to the kitchen to allow for a more open concept and this chandelier is such a statement piece in a small area. Love the drama it adds!
Dinging/Living Room area: After!
I love this space in our home with the charming built in shelves. That wood hutch that holds our wedding China is an old pie safe they would use to cool pies. You can see vents on the side that allowed for airflow. I found it at a thrift shop in my hometown years ago.
Kitchen: Before. Blue tile, brown speckled countertops, tan backsplash, natural wood cabinets, white appliances, brown walls….this room needed some love!
Kitchen: Before. We painted the cabinets and walls white when we originally moved in, but that’s all we were able to do for a few years.
Kitchen: After! Painted cabinets white, added brass hardware, carried the hardwood floors into the kitchen to match the rest of the house, farmhouse sink, pendant light fixture over sink, new subway tile backsplash, new appliances, countertops and faucet. Wall paint color is Cloud Nine by Benjamin Moore. Subway tile is 3×6 ceramic beveled and grout color is oyster gray by Polyblend. Countertops are Calcutta Classique by MSI.
Kitchen: After!
Master Bedroom: Before. This is what it looked like when we bought the house.
Master Bedroom: Before. This photo was taken while we were painting right before we moved in. This was originally the guest room then the nursery but we switched rooms when we added the master bath. I loved this built ins and salvaged half of the unit and added it to the kids room.
Master Bedroom: After! You can see how we walled off that window and enclosed the sunroom to create the master bath/master closet. Wall paint color is Edgecomb Gray by Benjamin Moore.
This is the sunroom space that we tuned into the master bathroom, master closet and entry way to the house. The wood planks on the floor are the outline of the master bath for reference,,,
Master Bath: After! This was certainly the biggest transformation space. It is basically all new construction as the walls were originally floor to ceiling glass door windows in this room. I always like to tell people about this vanity from Kitchen & Bath Collection (The Bella) because if you don’t already know, custom cabinetry is really expensive and we bought this piece pre-made with carera marble tops and the sink included and it was a fraction of what it would have cost us to have it made, The floor tile came from Lowes, Shower faucets are by Moen, Sonces are from Bellacor, and shower tile (floor and wall) is from Floor & Decor. Grout color is platinum by Polyblend and paint color above the beadboard is Classic Gray by Benjamin Moore.
Kids Bedroom: Before. This is what it looked like when we bought the house.
Kids bedroom: Before. Only original work was paint to the room.
Kids Room: After! We repurposed those beautiful built in’s! I never got around to “finishing” this room (hanging curtains, adding an area rug, changing quints crib bedding to be gender appropriate *he uses all of Sutton’s things*, etc.) But, it was a sweet little room for them. I love the little chandelier we added, too.
Bathroom: Before
Bathroom: After! This was my favorite room in the house when we bought it…loved how they stayed true to the original time period of the house with the tile and pedestal sink. I don’t have an original photo of this space but we only changed the paint color in here (Window Pane by Sherwin Williams) Also, you can get a close up of those beautiful antique glass knobs that are on the interior doors. I will miss those!
Please comment if you have any questions about sources of items and I will be happy to share.
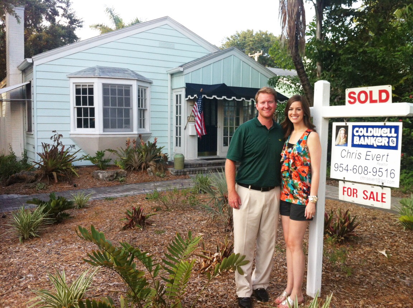
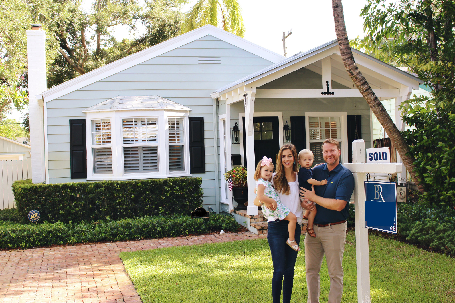
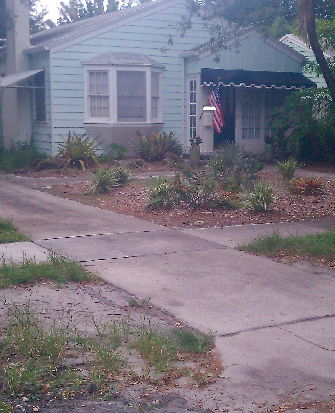
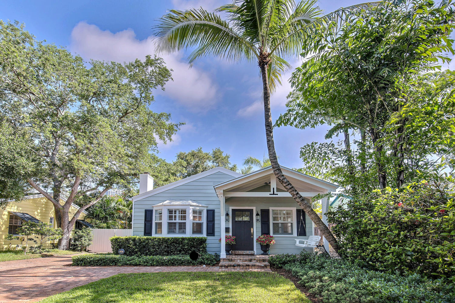
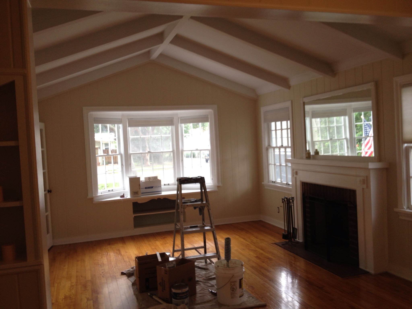
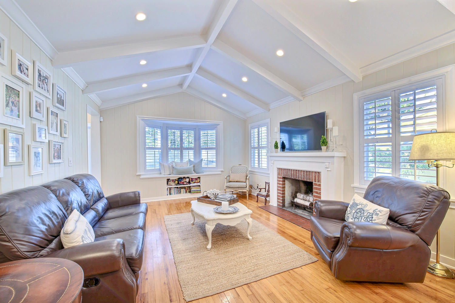
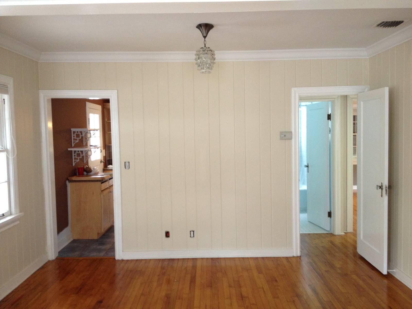
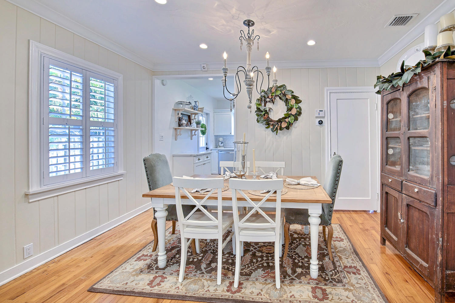
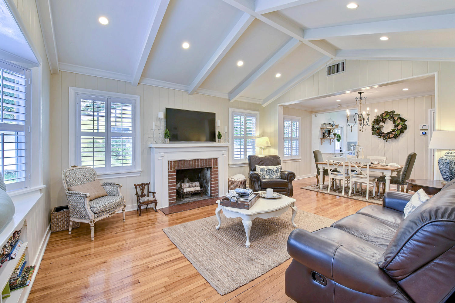
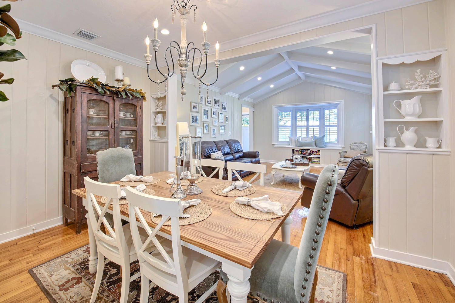
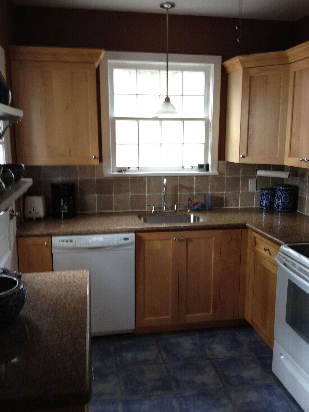
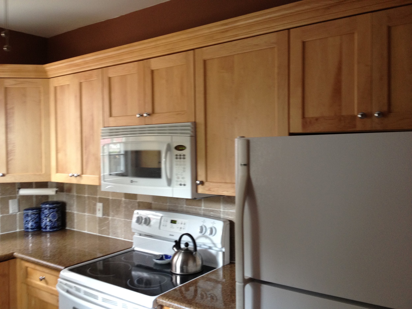
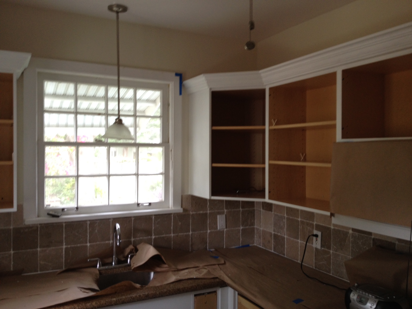
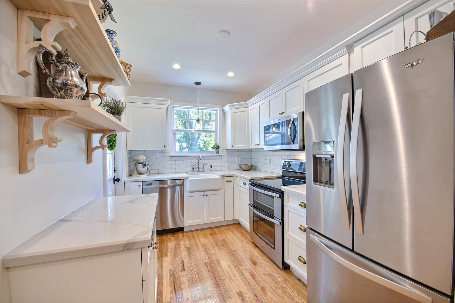
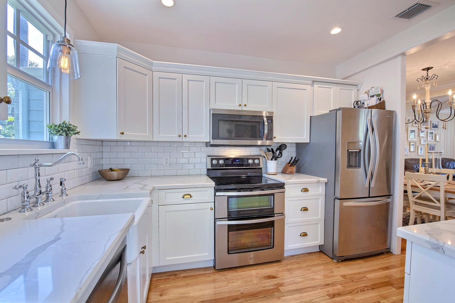
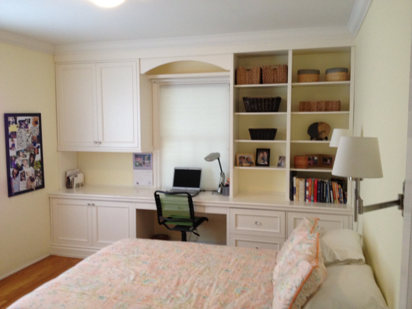

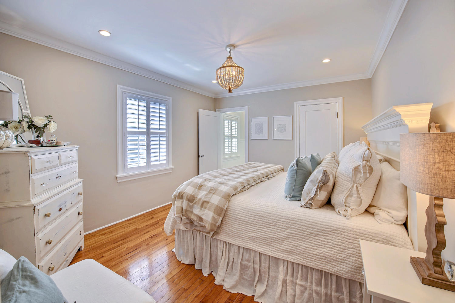
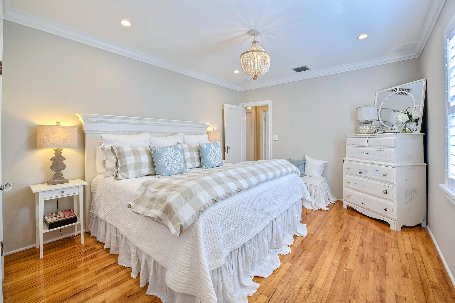
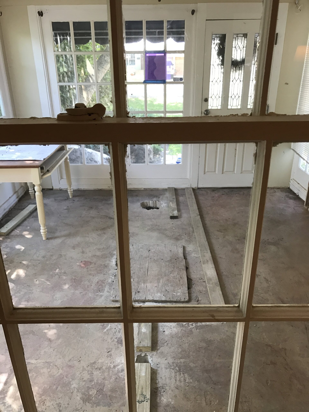
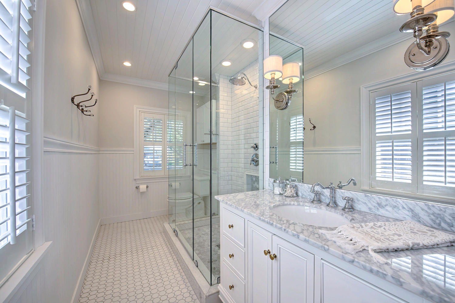
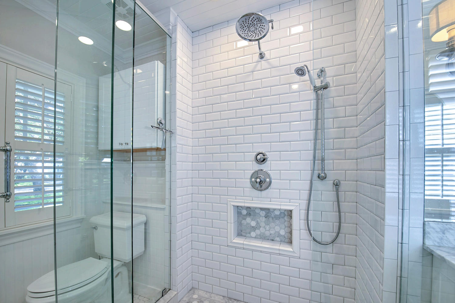
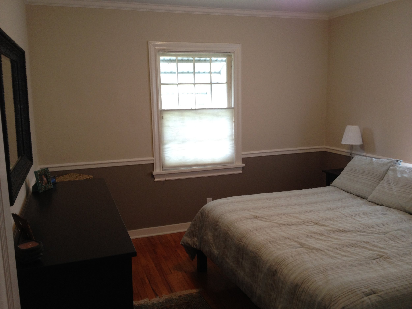
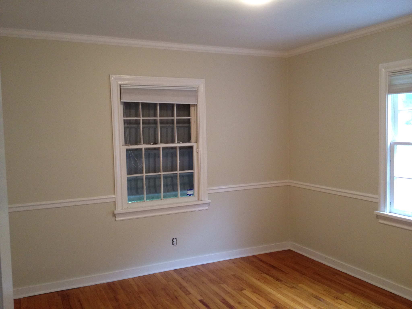
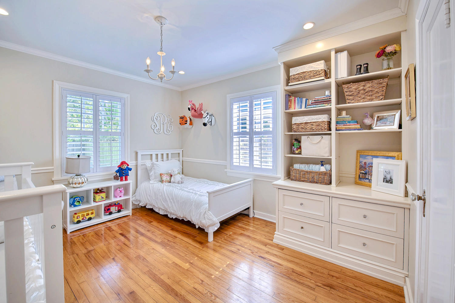
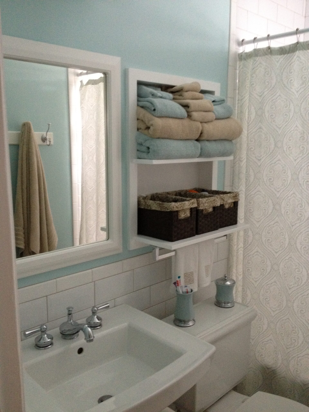
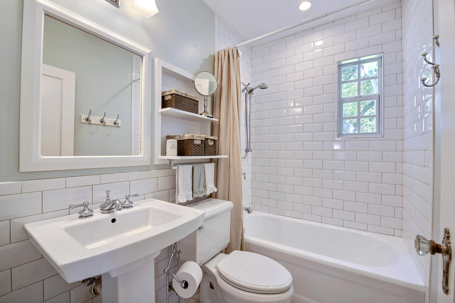
Be the first to comment