We have been casually looking at houses to buy over the last 2-3 years since we knew we would one day outgrow our first home. Each house we toured had a list of pro’s and con’s but the con’s always seemed to be the dominate column. When we first toured the home we ended up purchasing…there wasn’t much to love except for one thing: location.
Location, location, location.
The age old buzz world in real estate. We loved the location of this home and the neighborhood. The house didn’t have much that could be spared and needed a total gut job…but we were up for the challenge.
We put an offer on the house and included a letter to the owners, an elderly couple, telling them how much we desired to make their home ours. I made sure to mention we wouldn’t be tearing it down, but remodeling it and had just done the same to our current home. Their realtor told us they had already received over 10 offers (that also included heartwarming letters) that had been rejected but for some reason (the kindness of the Lord)…they chose us!
The house is a 1960’s Florida ranch with a split floorplan layout and more formal living/dining areas than we would ever use. We plan to tear down lots of walls, repurpose living spaces for more functional space by adding a half bath, a larger laundry room off the kitchen and expanding existing closet space in some of the kids bedrooms. The ceilings are also super low so we are hopeful to add about 2 feet of height throughout the home. Due to the age of the home, we will also be redoing plumbing and electrical. It stinks because you can’t SEE where you are putting money into the house but it has to be done.
I want the house to be timeless and warm, yet with modern finishes. I have sprinkeld a few *inspiration photos throughout the post (most of which are from Maggie Griffin Design, my fav interior designer.)
I love good before and after photos…but it’s really only fun to see the end result next to the starting ones. There isn’t much to see here other than potential, so work with me as I navigate you through each room 🙂
We are anticipating the project to take around 10 months and demo is scheduled to start MONDAY! Give me a hammer and let’s get this thing rolling!
Alright, ready to see the house? Let’s go…
Front of the house: Isn’t she a beaut? We will be builing a large front porch to add some character to the roofline, replacing windows with colonial muntin windows and resurfacing walls with stucco (but leaving the brick). Pretty sure we will go with white walls and black shutters and a wood stained door. Driveway will be reworked to becomes a circle drive and new landscaping. I’m hoping for a magnolia tree in the front where those three palms currently are. Can you envision it?!?
*Exterior Inspiration: Not the same layout but love those wood stained French doors that we could do for our large front windows with the white walls and large black shutters.
*Exterior Inspiration: This is purely just to show a similar roofline with a porch addition.
Walking into the front door. This wall will come out leading you into the formal living area.
Looking to the right of the front door. This room is currently the master but will become an office. There will be French doors and I’m debating on leaving the pink curtains and green carpet…thoughts? 😉
Looking to the left of the front door is the current family room and the wing of the house with three of the bedrooms. The wall to the right will be removed and the wall with the built-ins will be pushed out and a powder bath, walk in closet and laundry room will added there. The dining room will be in this area but the room will be an open concept that feeds into the formal living space.
*half bath inspiration. That blue and white wall paper, lucite mirror, wood vanity and marble countertops SPEAKS to me.
This is the formal living space with the doorway to the right leading into the master suite. We will raise the ceilings and move the fireplace from the current Florida room into the formal living room.
*Formal living room inspiration. Would love to recreate this fireplace and mantle and those wood hutches on either side are just spectacular!
This view is standing in the doorway of the master suite and looking into the formal living area and current dining room space. This wall will be coming out as well as the left wall of the dining room.
Another shot from the dining room.
Standing in between the formal living room and the Florida room. We will turn this space into our casual family area and replace all the back glass sliding doors and add transom windows above them. The current built ins you see here will be coming out…
**This is my inspiration photo I am using for the windows/doors leading out to the pool.
This wall separating the Florida room from the kitchen is coming out and the kitchen will be expanding into this space.
Another vantage point of the family room.
The vintage kitchen ;). Total remodel (still working on the layout) but hoping for a large island and potentially carrying the glass doors into the kitchen area to make the entire back of the house floor to ceiling glass doors.
*Kitchen Inspiration: Love the wood stained island that adds warmth to the white kitchen
A view from the kitchen sink. This wall is likely going to become French doors…
This is the current butler’s pantry area that will be a laundry room.
And the lovely pool! We are removing the screen, beefing up the columns and hopefully resurfacing the pool deck (if budget allows…may have to put that on hold) I love that built in grill with the Chicago brick pavers and we are hopeful to salvage that!
*Back patio inspiration, transom windows and larger columns with greenery surrounding them
This is the current study that we are moving the master bedroom to. We are adding an additional window in this room to frame the bed in between along the wall Sutton is currently standing next to. Should we keep the wood paneling? Ok ok I’ll stop with the rhetorical questions 😉
There will be French doors leading out to the pool where the curtains are.
Hallway leading to the bath/closet area. This whole area is being ripped out and reworked to allow for a larger bedroom, closet and master bath.
Master Bath: taking it to the studs!
*Masterbath Inspiration: we will add a tub and I love the molding around the shower base here.
Ok, back on the other side of the house, this is bedroom #1. New floors, windows, etc.
We are reworking the kids bathroom and moving it in between the kids bedroom to become a jack and Jill.
*Kids bath inspiration: Love the penny tile and brass accents. And that fun wallpaper!
Bedroom #2. Taking it to the studs.
Bedroom #4 which will serve as our guest bedroom (Mama Leeza will finally have a bed when she comes to visit us! No more sleeping on the couch!)
Guest Bath. Gutting and replacing everything.
Laundry Room. The door here leads to the garage and we plan to make this a mud room with cubbies for the kids and storage space.
*Mudroom Inspiration
Quite the project, right? This may be the craziest thing we’ve ever done but we are so hopeful for what this old home could become. Stay tuned as I share more room inspiration and the process along the way…
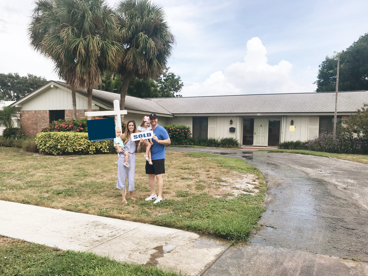
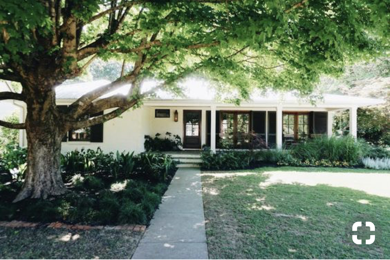
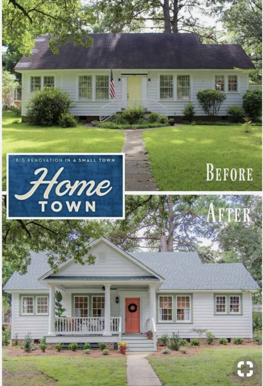
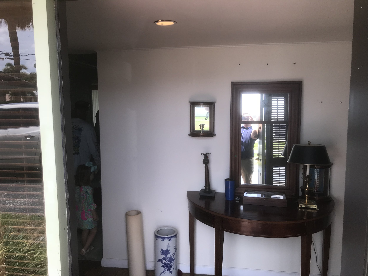
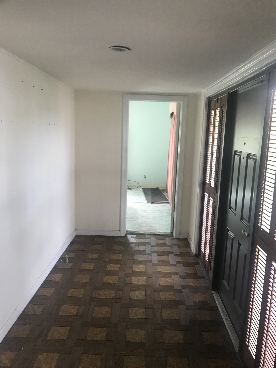
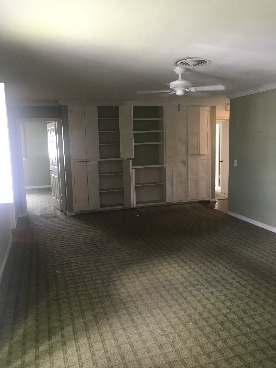
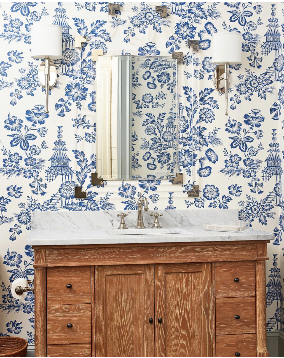
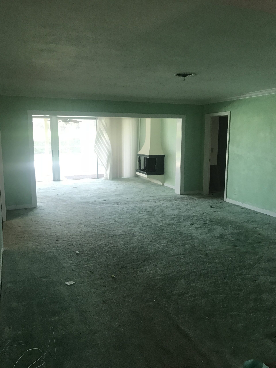
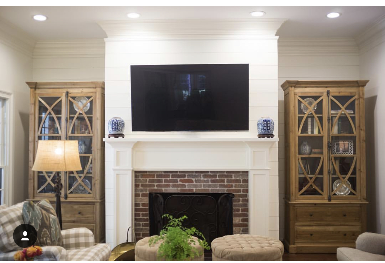
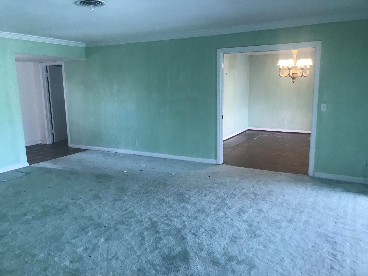
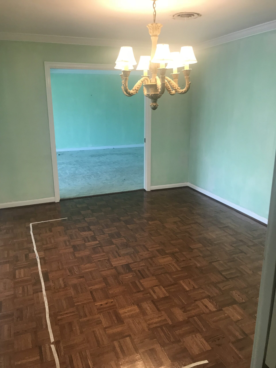
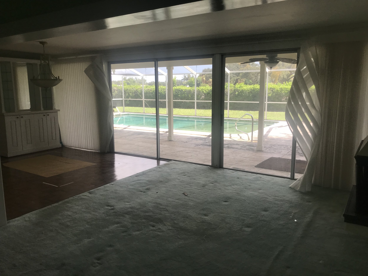
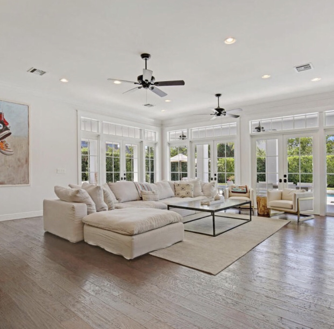
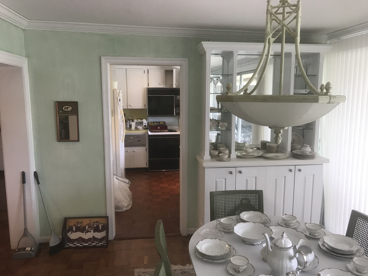
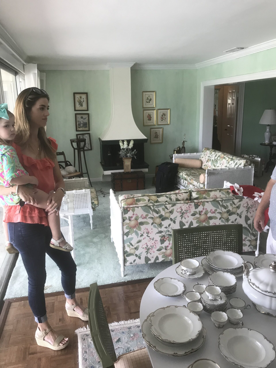
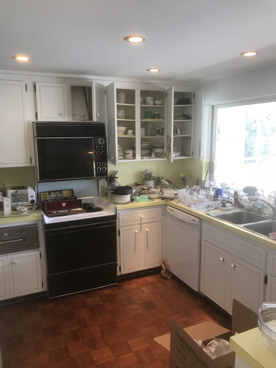
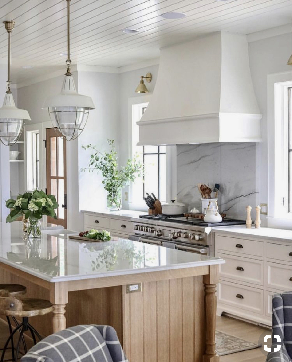
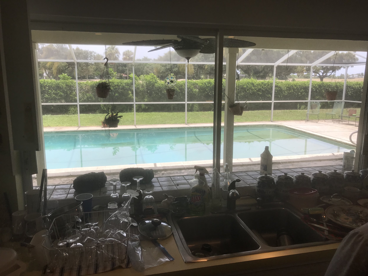
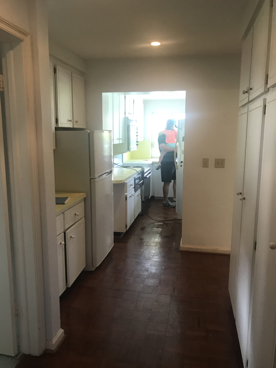
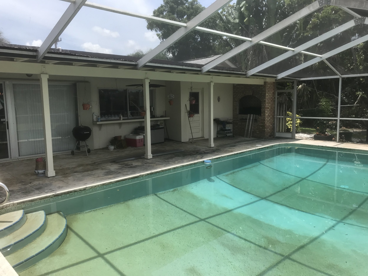
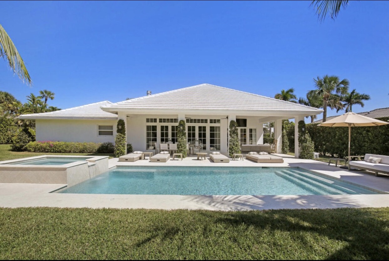
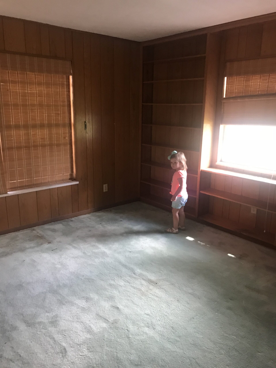
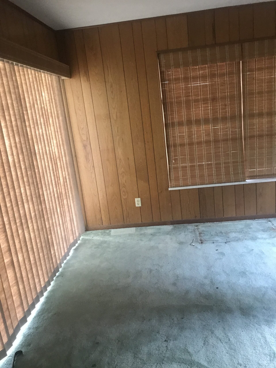
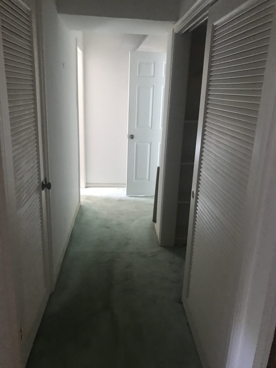
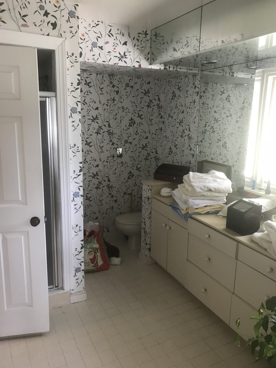
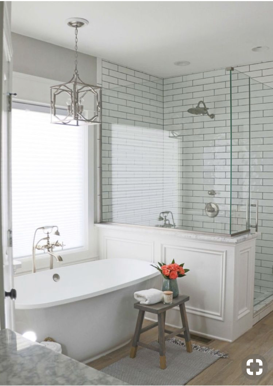
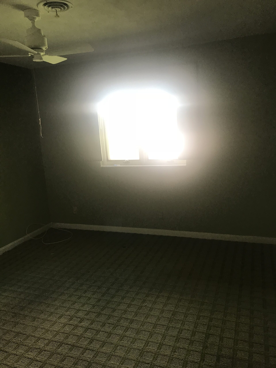
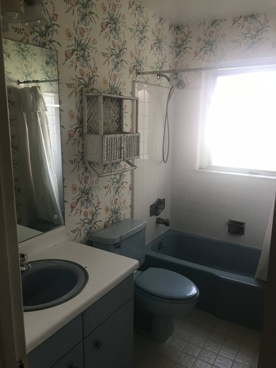
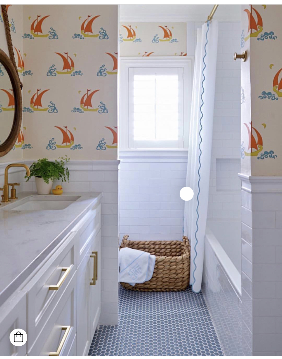
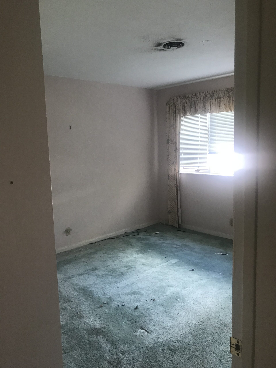
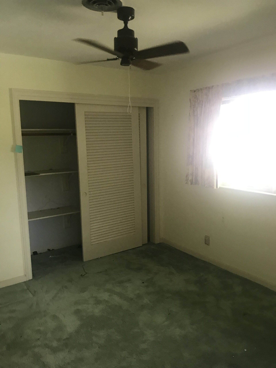
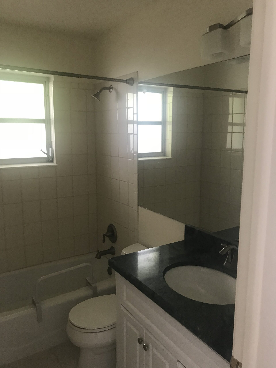
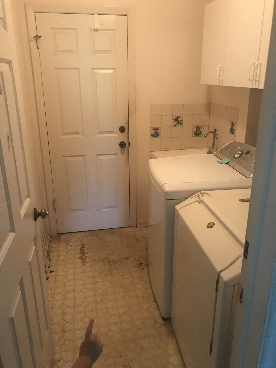
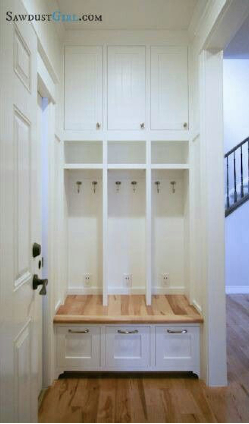
Be the first to comment